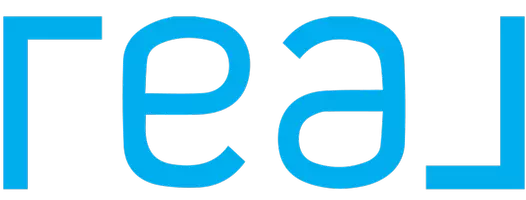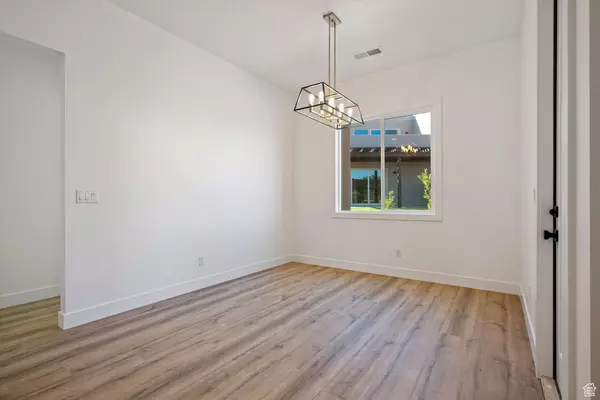
4 Beds
4 Baths
2,200 SqFt
4 Beds
4 Baths
2,200 SqFt
Key Details
Property Type Single Family Home
Sub Type Single Family Residence
Listing Status Pending
Purchase Type For Sale
Square Footage 2,200 sqft
Price per Sqft $299
Subdivision Retreat At Sand Hollow
MLS Listing ID 2007437
Style Rambler/Ranch
Bedrooms 4
Full Baths 4
Construction Status Blt./Standing
HOA Fees $228/mo
HOA Y/N Yes
Abv Grd Liv Area 2,200
Year Built 2024
Annual Tax Amount $1,640
Lot Size 9,147 Sqft
Acres 0.21
Lot Dimensions 0.0x0.0x0.0
Property Description
Location
State UT
County Washington
Area N Hrmny; Hrcn; Apple; Laverk
Zoning Single-Family, Short Term Rental Allowed
Rooms
Basement Slab
Main Level Bedrooms 4
Interior
Interior Features Closet: Walk-In, Disposal, Great Room, Oven: Gas, Oven: Wall, Range: Countertop, Range: Gas, Range/Oven: Built-In, Granite Countertops
Heating Gas: Central
Cooling Central Air
Flooring Carpet, Laminate
Fireplaces Number 1
Inclusions Ceiling Fan, Freezer, Microwave, Refrigerator
Fireplace Yes
Appliance Ceiling Fan, Freezer, Microwave, Refrigerator
Laundry Electric Dryer Hookup
Exterior
Exterior Feature Double Pane Windows, Entry (Foyer), Patio: Covered
Garage Spaces 2.0
Utilities Available Natural Gas Connected, Electricity Connected, Sewer Connected, Water Connected
Amenities Available Fitness Center, Pool, Spa/Hot Tub, Tennis Court(s)
View Y/N Yes
View Lake, Mountain(s), Valley
Roof Type Flat
Present Use Single Family
Topography Corner Lot, Curb & Gutter, Fenced: Part, Road: Paved, Sidewalks, Sprinkler: Auto-Full, Terrain, Flat, View: Lake, View: Mountain, View: Valley, Drip Irrigation: Auto-Full
Porch Covered
Total Parking Spaces 4
Private Pool No
Building
Lot Description Corner Lot, Curb & Gutter, Fenced: Part, Road: Paved, Sidewalks, Sprinkler: Auto-Full, View: Lake, View: Mountain, View: Valley, Drip Irrigation: Auto-Full
Faces North
Story 1
Sewer Sewer: Connected
Water Culinary
Structure Type Stone,Stucco
New Construction No
Construction Status Blt./Standing
Schools
Elementary Schools Hurricane
Middle Schools Hurricane Intermediate
High Schools Hurricane
School District Washington
Others
Senior Community No
Tax ID H-RASH-4-408
Monthly Total Fees $228
Acceptable Financing Cash, Conventional
Listing Terms Cash, Conventional

"My job is to find and attract mastery-based agents to the office, protect the culture, and make sure everyone is happy! "
1175 Shepard Creek Pkwy, Farmington, UT, 84025, United States






