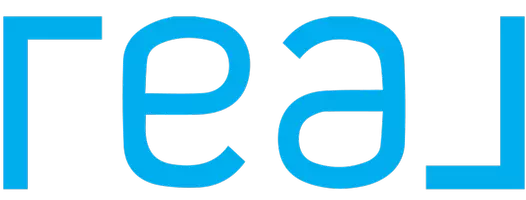
7 Beds
8 Baths
12,628 SqFt
7 Beds
8 Baths
12,628 SqFt
Key Details
Property Type Single Family Home
Sub Type Single Family Residence
Listing Status Active
Purchase Type For Sale
Square Footage 12,628 sqft
Price per Sqft $342
Subdivision Applewood Sub
MLS Listing ID 2015276
Style Stories: 2
Bedrooms 7
Full Baths 3
Half Baths 2
Three Quarter Bath 3
Construction Status Blt./Standing
HOA Y/N No
Abv Grd Liv Area 7,943
Year Built 2020
Annual Tax Amount $13,280
Lot Size 0.880 Acres
Acres 0.88
Lot Dimensions 0.0x0.0x0.0
Property Description
Location
State UT
County Salt Lake
Area Holladay; Murray; Cottonwd
Zoning Single-Family
Rooms
Other Rooms Workshop
Basement Full
Primary Bedroom Level Floor: 2nd
Master Bedroom Floor: 2nd
Interior
Interior Features Alarm: Security, Bath: Master, Closet: Walk-In, Den/Office, Floor Drains, French Doors, Gas Log, Jetted Tub, Kitchen: Second, Laundry Chute, Mother-in-Law Apt., Oven: Double, Range: Gas, Instantaneous Hot Water, Video Door Bell(s), Video Camera(s), Smart Thermostat(s)
Heating Radiant Floor
Cooling Central Air
Flooring Hardwood, Tile
Fireplaces Number 3
Inclusions Alarm System, Dryer, Freezer, Microwave, Range, Range Hood, Refrigerator, Storage Shed(s), Washer, Water Softener: Own
Equipment Alarm System, Storage Shed(s)
Fireplace Yes
Window Features None
Appliance Dryer, Freezer, Microwave, Range Hood, Refrigerator, Washer, Water Softener Owned
Laundry Electric Dryer Hookup, Gas Dryer Hookup
Exterior
Exterior Feature Basement Entrance, Double Pane Windows, Entry (Foyer), Out Buildings, Patio: Covered, Porch: Open, Secured Building, Secured Parking
Garage Spaces 3.0
Utilities Available Natural Gas Connected, Electricity Connected, Sewer Connected, Sewer: Public, Water Connected
View Y/N Yes
View Mountain(s)
Roof Type Asphalt
Present Use Single Family
Topography Fenced: Full, Road: Paved, Secluded Yard, Sidewalks, Sprinkler: Auto-Full, Terrain, Flat, View: Mountain, Wooded, Drip Irrigation: Auto-Full, Private
Handicap Access Accessible Hallway(s), Accessible Elevator Installed, Fully Accessible, Accessible Entrance, Roll-In Shower, Customized Wheelchair Accessible
Porch Covered, Porch: Open
Total Parking Spaces 9
Private Pool No
Building
Lot Description Fenced: Full, Road: Paved, Secluded, Sidewalks, Sprinkler: Auto-Full, View: Mountain, Wooded, Drip Irrigation: Auto-Full, Private
Faces South
Story 3
Sewer Sewer: Connected, Sewer: Public
Water Culinary
Finished Basement 100
Structure Type Cedar
New Construction No
Construction Status Blt./Standing
Schools
Elementary Schools Oakwood
Middle Schools Bonneville
High Schools Cottonwood
School District Granite
Others
Senior Community No
Tax ID 22-15-303-004
Acceptable Financing Cash, Conventional, VA Loan
Listing Terms Cash, Conventional, VA Loan
Special Listing Condition Trustee

"My job is to find and attract mastery-based agents to the office, protect the culture, and make sure everyone is happy! "
1175 Shepard Creek Pkwy, Farmington, UT, 84025, United States






