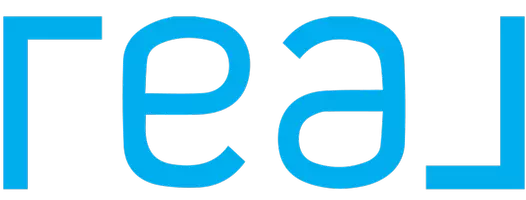5 Beds
3 Baths
1,869 SqFt
5 Beds
3 Baths
1,869 SqFt
Key Details
Property Type Single Family Home
Sub Type Single Family Residence
Listing Status Active
Purchase Type For Rent
Square Footage 1,869 sqft
MLS Listing ID 2022070
Style A-Frame
Bedrooms 5
Half Baths 1
Three Quarter Bath 2
HOA Y/N No
Abv Grd Liv Area 1,069
Year Built 1970
Lot Size 4,356 Sqft
Acres 0.1
Lot Dimensions 0.0x0.0x0.0
Property Description
Location
State UT
County Summit
Area Park City; Deer Valley
Rooms
Basement Full
Main Level Bedrooms 2
Interior
Interior Features Disposal, Kitchen: Second, Range/Oven: Built-In, Vaulted Ceilings
Heating Forced Air
Cooling Natural Ventilation
Flooring Carpet, Hardwood, Tile
Fireplaces Number 1
Inclusions Dryer, Gas Grill/BBQ, Hot Tub, Microwave, Refrigerator, Washer
Equipment Hot Tub
Fireplace Yes
Appliance Dryer, Gas Grill/BBQ, Microwave, Refrigerator, Washer
Exterior
Exterior Feature Balcony, Sliding Glass Doors, Walkout
Utilities Available Natural Gas Available, Electricity Available, Sewer Available, Water Available
View Y/N Yes
View Mountain(s), Valley
Roof Type Metal
Present Use Single Family
Topography Cul-de-Sac, Road: Paved, Terrain: Hilly, View: Mountain, View: Valley
Private Pool No
Building
Lot Description Cul-De-Sac, Road: Paved, Terrain: Hilly, View: Mountain, View: Valley
Story 3
Sewer Sewer: Available
Water Culinary
Finished Basement 100
Structure Type Cedar
New Construction No
Schools
Elementary Schools Mcpolin
Middle Schools Treasure Mt
High Schools Park City
School District Park City
Others
Senior Community No
Tax ID 277-MC-1
"My job is to find and attract mastery-based agents to the office, protect the culture, and make sure everyone is happy! "
1175 Shepard Creek Pkwy, Farmington, UT, 84025, United States






