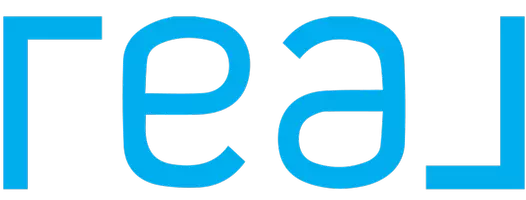3 Beds
3 Baths
2,300 SqFt
3 Beds
3 Baths
2,300 SqFt
Key Details
Property Type Townhouse
Sub Type Townhouse
Listing Status Pending
Purchase Type For Sale
Square Footage 2,300 sqft
Price per Sqft $200
Subdivision The Towers
MLS Listing ID 2030988
Style Townhouse; Row-end
Bedrooms 3
Full Baths 2
Half Baths 1
Construction Status Blt./Standing
HOA Fees $88/mo
HOA Y/N Yes
Abv Grd Liv Area 1,600
Year Built 2017
Annual Tax Amount $2,400
Lot Size 435 Sqft
Acres 0.01
Lot Dimensions 0.0x0.0x0.0
Property Description
Location
State UT
County Salt Lake
Area Wj; Sj; Rvrton; Herriman; Bingh
Zoning Multi-Family
Rooms
Basement Full
Primary Bedroom Level Floor: 2nd
Master Bedroom Floor: 2nd
Interior
Interior Features Bath: Master, Closet: Walk-In, Disposal, Great Room, Vaulted Ceilings
Heating Gas: Central
Cooling Central Air, Heat Pump
Flooring Carpet, Concrete
Inclusions Ceiling Fan, Range, Water Softener: Own
Fireplace No
Appliance Ceiling Fan, Water Softener Owned
Exterior
Exterior Feature Entry (Foyer), Porch: Open
Garage Spaces 2.0
Community Features Clubhouse
Utilities Available Natural Gas Connected, Electricity Connected, Sewer Connected, Water Connected
Amenities Available Playground
View Y/N No
Roof Type Asphalt
Present Use Residential
Topography Sprinkler: Auto-Part
Porch Porch: Open
Total Parking Spaces 5
Private Pool No
Building
Lot Description Sprinkler: Auto-Part
Faces Southwest
Story 3
Sewer Sewer: Connected
Water Culinary
Structure Type Asphalt,Composition,Stucco,Other
New Construction No
Construction Status Blt./Standing
Schools
Elementary Schools Silver Crest
Middle Schools Copper Mountain
High Schools Herriman
School District Jordan
Others
Senior Community No
Tax ID 26-36-428-083
Monthly Total Fees $88
Acceptable Financing Cash, Conventional, FHA
Listing Terms Cash, Conventional, FHA
"My job is to find and attract mastery-based agents to the office, protect the culture, and make sure everyone is happy! "
1175 Shepard Creek Pkwy, Farmington, UT, 84025, United States






